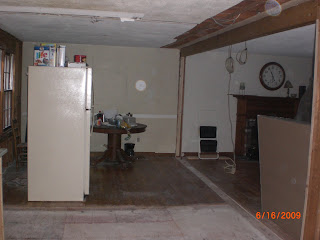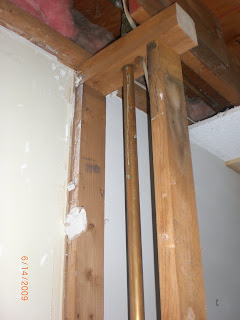











Well they blew the horns And the walls came down They'd all been warned And the walls came down They just stood there laughing They're not laughing anymore The walls came down

I think you can guess what's been happening in my house. Yesterday they got the LVL up and they took the support walls down. They also worked on the colonnade, so I now only have half walls in the foyer. My whole first floor is one gutted, wide-open space.
I must have had 4 trucks and 6 men in my house by 7:30 AM yesterday morning. Dave had the electrician over, and they started yesterday. Today was less dramatic because they were working on electrical - you can see it, but it's not the big effect of losing a wall (or half of one).

I'm not sure what tomorrow will be - I know that Dave mentioned that they would be starting to put up the blue board.
I'm not sure what to put as the eating out count - I had plans for dinner anyway, and Chuck took the kids to McDonalds - does that count as two or one?
I read some stuff on the Kitchen Forum today - this poster was looking for confirmation on her timeline. It was to be finished in about 1 month, and everyone was commenting that it was WAY too aggressive, and that they didn't know of a kitchen remodel that could be done in less than 10 weeks. Sooo, that got me to thinking that I might need to update my count down - in my head, I was thinking 5-6 weeks, and that includes this major structural change. Well, based on what Dave's gotten accomplished so far, I don't see why we wouldn't make that timeline, but maybe something else would bog us down. Anyway, it wouldn't hurt to adjust my expectations.

Well, today was another day of a lot of progress. They did not get the LVL, so that did not go in and the temp walls did not come down, but they did a lot of other stuff. They did some plumbing - took out the sink so that they could remove the sink cabinet, then put the sink back on for our use until they have to shut it down for good. Hopefully that won't be for a week or more. They framed out the window and door, but then boarded them up - so no back door for right now. That will be a PITA - especially if it ever stops raining around here so we could cook out some more.
Speaking of cooking out, we had steak the other night. I thought it would be fine on paper plates (my litmus test for meals right now - has to be able to be eaten on paper plates), but I forgot about cutting with plastic knives. Not so great. I know these two weeks are going to fly by, but I was already done with the "camp out" mode of my kitchen by Sunday night. Now we don't have a stove or dishwasher anymore, so we are really down to the bare bones, and I see a lot of sandwiches in our future. But that's ok - it's an adventure.
Today I worked from home - it was ok, but the hammering and sawing made it difficult to be on conference calls, even when squirreled away in the family room with the door shut.
Well, off to do laundry - probably surf a little bit more before that.
Eeewww! And that's just one side (but the worst side). Before you spew, just think about the last time you pulled your range out to clean the sides of it. Maybe you are someone who does that once a week, but if you are like most of us - you haven't done it in six months or more - if ever! Spills happen. The stuff has to go somewhere. It made me wonder if cooktops are a better design if just for the reason above. But where does the stuff go when the pot boils over on your cooktop?
So yesterday I cleaned the sides of the range until they looked like new (toothpick treatment). Here's another task I'll have to add to my list - pull out the range and clean sides - I think 2x a year will have to do.
We also made it to Ikea and bought the butcherblock for the buffet area. Wow, I had never been to Ikea before. I told Chuck we would be in and out. Well, as you know, that is just not possible. I guess if I had some clue as to how they snake you through the whole store just to get to the department you want and then to the checkouts - what a brilliant marketing strategy. I saw some things I would have loved to look at in more detail, but with Chuck waiting in the car, and Gwen and Tess in tow, it wasn't practical. I'll have to visit after the kitchen is done and I know exact measurements.
I also got rid of some of my cabinets - the others will not go for another 2 weeks, which is unfortunate because I need that space!
Dave stopped by today to ask me about the window - more decisions - do I want white or pine inside, they only have certain options for the inserts, etc. Everything is a 3 week lead time for ordering this stuff because no one is stocking this stuff.
Today I hope to get some more stuff put away into the garage, but I need to do some rearranging out there. Better get cracking.
 We encountered our first real glitch - there was a heating pipe that was coming up through the load-bearing wall. The pipe is about 10" out from the exterior wall that was supposed to become one seamless, uninterrupted wall. Now this pipe will have to be moved, and my seamless wall will have a bump in it. It's unfortunate, but it's the way it has to be. I just hope they can make it as minimal as possible. I'm sure that it won't be the last glitch we encounter.
We encountered our first real glitch - there was a heating pipe that was coming up through the load-bearing wall. The pipe is about 10" out from the exterior wall that was supposed to become one seamless, uninterrupted wall. Now this pipe will have to be moved, and my seamless wall will have a bump in it. It's unfortunate, but it's the way it has to be. I just hope they can make it as minimal as possible. I'm sure that it won't be the last glitch we encounter.
I've had very few moments of panic during this process. I'm sure I will have more, I just hope that, when this is over, the moments of panic become a simple shake of the head and chuckle.
